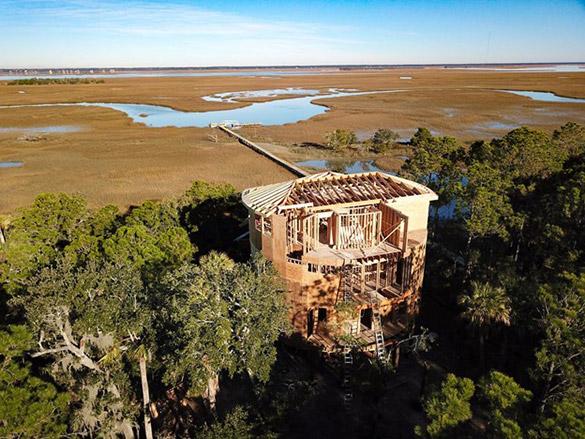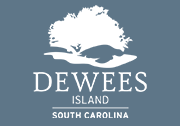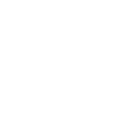Undeveloped Lots & Sustainable Building

Using the wisdom of the past to build for the future.
There are only 150 homesites on the island of which 70 are developed. Lot owners who are ready to build follow a set of steps with the Dewees Island Architectural Resource Board (ARB) outlined below.
Steps for the ARB Design Review Process
Steps for the ARB Design Review Process
Below is a general overview of the Dewees Island ARB and Environmental approval process for home construction. The ARB meets monthly if there are agenda items. If you would like to get on the agenda, you should notify the ARB Coordinator by the previous month and submit the necessary paperwork.
1. Familiarize yourself with the complete Architectural Resource and Environmental Guidelines.
2. Choose an Architect and a Builder licensed to do business in South Carolina. Be sure they get a set of guidelines.
3. Have the property surveyed. The OCRM critical lines should be marked clearly, as well as all trees with a diameter over 6 inches wetlands.
3a*. Site meeting. Following a complete tour and orientation to the Island, each owner, architect, and contractor must visit the site with the ARB Coordinator. It is important that everyone involved understands the unique amenities of the site and of its larger context as well as construction logistics.
4. Have the Architect develop preliminary plans with sketches of elevations and the site plan.
5. Schedule your first ARB Meeting: Application for Sketch Design Review (pg. 13)
- Tree Survey with the footprint of the house, including the driveway and staging areas marked off
- Sketches of Building Elevations and sections. Statement explaining environmental sustainability of design
6. Second ARB Meeting: Preliminary Design Review (p.30)
- Schematic designs
- Dimension drawings
- House staked out on the lot for the review
7. Third ARB Meeting (pg. 31)
- Construction Drawings approved, stamped, and sent to permitting
- Exterior samples
- Color Board – ensure your home blends into the surrounding landscape
Beginning Construction
Beginning Construction
Once you have final ARB approval:
- Get the Dewees Island Construction Permit and the Construction Blueprint Drawings stamped and signed by ARB Staff Coordinator.
- Present proof of required insurance Bonds and pay all Dewees Utility Corp. fees, paid to the Dewees Accountant.
2. File Request for Charleston Country Building Permit at county office by your SC architect and or contractor.
3. Schedule an owner & contractor site visit with ARB Coordinator prior to any site clearing or deliveries. This meeting is required to rent equipment or reserve space on the barge.
4. Prepare construction and building site (can be done while waiting for permitting), Some owners prefer to wait until a county building permit is granted before engaging any work on site.
- Remove approved trees from driveway and house site, If a temporary construction drive is necessary, tree removal must be cleared with ARB Coordinator.
- Clarify whether or not any future mediation will need to be made with regard to tree removal.
- Evaluate required space for staging and clear underbrush according to ARB-approved plan.
- Install tree protection and any OCRM required mesh protection.
- Engage surveyor to mark piling placement.
- Make preliminary barge inquiries for dates of scheduled barge runs.
5. Schedule a meeting with the ARB Coordinator to reconfirm the location for preconstruction storage and to make certain everyone understands the quantity of materials to be delivered.
6. Notify ARB Coordinator when permit is Issued. Share receipt of perrmit and anticipated start date.
7. Schedule barge delivery of construction equipment and materials for the beginning stage of construction
A. First Barge
- Have pilings delivered
- Have Pile Driver delivered – make sure it is the smallest available to ensure it fits along roadways.
- Have dumpster and portable toilet delivered
- ARB Coordinator will check for needed trees to be trimmed along the route to lot to prevent inappropriate breaking by delivery trucks.
B. On the second Barge –
- Have heavy equipment to be utilized during the first stages of construction delivered
- All materials delivered for initial framing as per contractor and architect
- Involve ARB Coordinator in the decision if it appears that initial staging space may need to be expanded.
8. Communicate. Communication between Dewees staff, ARB, and owner’s contractor is critical during each barge delivery. While the staff is on hand to supervise the traffic, each builder must have a representative present to direct the delivery and placement of materials.
9. If an Owner chooses a pre-constructed home, these additional steps must be followed;
A. House delivery must be scheduled after pilings have been installed.
B. Depending on the size of the house, ARB suggests arranging with the manufacturer to deliver materials in at least two deliveries; schedule delivery of first and second sections of the house with appropriate construction time between in order to manage trucks on island and quantity of materials received per delivery
Brief Overview of Environmental Guidelines
Brief Overview of Environmental Guidelines
Our conservation easement with the Department of Natural Resources limits homesites to 150. It requires preserving and maintaining the rest of the island as a natural ecosystem, preserving the native environment and natural character. We believe people can positively impact the environment and ecosystems, and homes should minimize their impact on neighbors and the environment. Dewees owners work with an architect and the Dewees Island Architectural Resource Board to ensure that each project is consistent with the guidelines.
People should build homes the way other species of wildlife nest within their selected habitats:
- Homes should nestle within the tree canopy and natural environment.
- Homes should be oriented to take advantage of passive solar warmth and cooling breezes.
- The maximum roof height is 52 feet above sea level.
- For each homesite, a maximum of 7500 square feet can be permanently disturbed.
- Homes can be a maximum of 5000 square feet.
Building materials are environmentally friendly, sustainable, and natural whenever possible, requiring fewer resources:
- Roofing materials are high-quality, standing-seam metal, copper, slate, or approved tile. (no asphalt or fiberglass shingles)
- Siding materials are wood, cement board, or other environmentally compatible materials. High-quality, weather-resistant woods such as cypress, cedar, or treated pine are preferred. Endangered species are avoided. Tropical woods should be certified plantation grown.
- Natural ventilation is the norm. Mechanical systems should provide maximum efficiency with the lowest energy use/ expense.
- Ceiling fans should ventilate major living spaces, and utmost care should be taken to seal the house against infiltration of unconditioned air properly. Paints and finishes are nontoxic, with low or no Volatile Organic Compounds.
- Non-toxic products are used to improve air quality and aid with recycling. Appliances are Energy Star rated to reduce energy and water consumption. In-sink garbage disposals and trash compactors are not permitted.
- All lighting is as energy-efficient as possible. Down casted and shielded is required for exterior lighting. Low voltage & yellow or orange lighting is recommended for porches, decks, and stairs.
The longevity and safety of home structures play a part in sustainability:
- Homes are built to Dade County Specifications
- A hurricane protection system is required for all window and glass door openings.
- Monitored smoke detectors are required.
- All homes have residential grade fire sprinkler systems, which are monitored and maintained. Heat detectors are installed on the ground levels of each home.
- Beachfront homes are set far back from the ocean, reducing damage from erosion cycles.
We work with and preserve the natural environment:
- We use electric-powered vehicles and equipment on shell roads, so we have no run-off from paved surfaces.
- Only drip method systems utilizing rainwater collected in cisterns are used for irrigation. No individual wells are permitted. Island water is not permitted for irrigation.
- Fertilizers, herbicides, and pesticides must be organic.
- Composting is recommended.
- All vegetation introduced to the island must be native to the Coastal Plain of South Carolina.
- Only porous materials like natural sand, pine needle mulch, or crushed oyster are used for walkways. Boardwalks may be utilized for crossing uneven, sandy, or wetland terrains.
- Site lighting is kept to a minimum, used solely to provide night visibility for pedestrians. Interior lighting must be contained within the house footprint. Outdoor lighting must be low-wattage, completely downward-directed, shielded, and long-wavelength 560 mn or greater (amber, red, or orange).
- We encourage smaller homes by providing extra guest rooms at the Huyler House suites.
- Ensure your pest management company utilizes IPM, and you select the “green option” and never allow SGA for rodent management.
Home Site Vegetation Maintenance
Before you begin to clear or trim the trees on your lot to improve view corridors or breezes, you should be sure you know and review the policies.
Without Prior Approval, you can:
Maintain areas indicated in approved ARB submission as part of your 7500 feet of "Permanent Disturbed" areas. All of the following are counted as part of your disturbance:
- One driveway, utility tanks location, house site, decking, boardwalks, docks, and access paths.
- Areas where the understory, shrubs, flowers, and grasses have been removed per your approved ARB plan.
- Areas where tree growth is prohibited or the natural vegetation has been altered per your approved ARB plan.
Maintenance may include pruning and minor vegetative removal necessary for regular use and upkeep.
Maintain your driveway to allow access for trucks in case of an emergency. The clearance for fire equipment access is 12 foot by 12-foot wide area free of limbs and within this an 8-foot wide roadbed. The driveway should be kept free of encroaching vegetation. Plant material within the 12x12 access area may be trimmed/mowed no more than twice a year. Such mowing will maintain an open area but allow for the growth of wildflowers and grasses along the edges, providing other important wildlife habitats. Mowing should be limited to areas such as roadways, paths, or utility areas.
Prune away vegetation in contact with any part of a built structure if it does not involve tree removal.
Maintain a 20-foot defensible space around the home for firefighting room. This space will contain plant material but should be free of dead/dry material and should provide easy access around all sides of the home.
Prune dead material from live trees and shrubs within your 20-foot area.
Cut down any non-native tree species. (i.e. Chinese Tallow/ Popcorn Trees)
Chipping If you have pruned or cleared your own areas, you can leave a pile of clippings no larger than a twin bed at the end of your driveway. These should be placed so that all the stems/trunks point in the direction that you'd like the chipped debris to go. During regular maintenance, island staff will chip your clippings and distribute the mulch back on your driveway.
If you have hired a contractor, they need to make arrangements for chipping with management.
You MUST have permission to do any of the following:
Cut down any native tree. This includes hardwoods and conifers.
Conduct excessive shrub pruning outside the permanent disturbed area. This includes topping any shrub to create views. Each lot has an ARB-approved Permanent Disturbed Area, a maximum of 7500 square feet. (This would not include removing dead or damaged material from shrubs outside of the permanent disturbed area.)
Prevent tree growth (through natural succession) in open areas outside the permanent disturbed area where trees may not currently exist; this includes mowing/weed-eating areas. Permanent disturbed area includes one driveway, utility tanks location, house site, decking, boardwalks, docks, and access paths.
Maintain areas as "lawn" utilizing weed-eaters.
Remove understory plants outside of "Permanent Disturbed" areas as indicated in the approved ARB submission for each lot.
Remove trees or shrubs growing in wetland areas.
Cut down dead trees.





